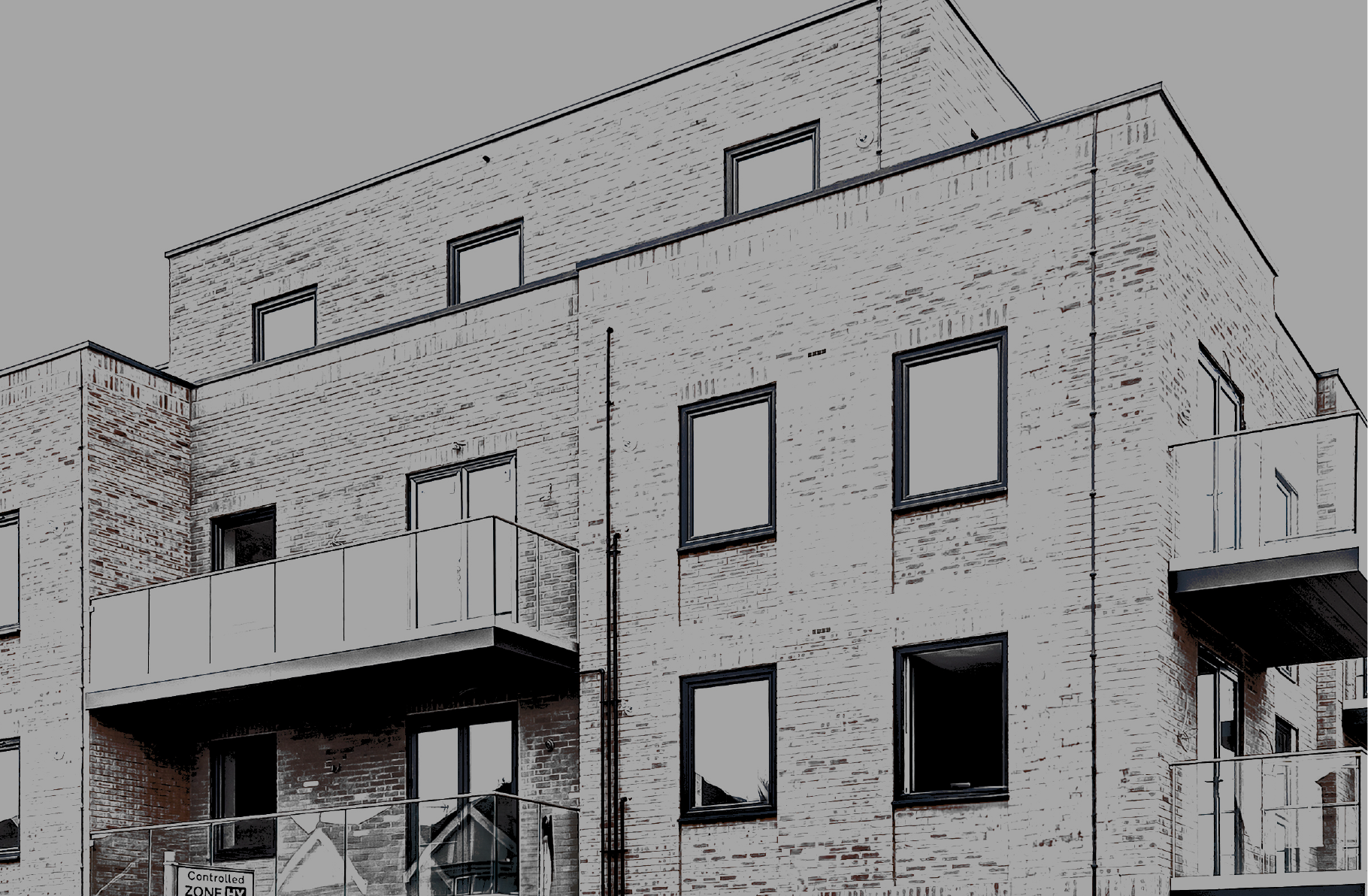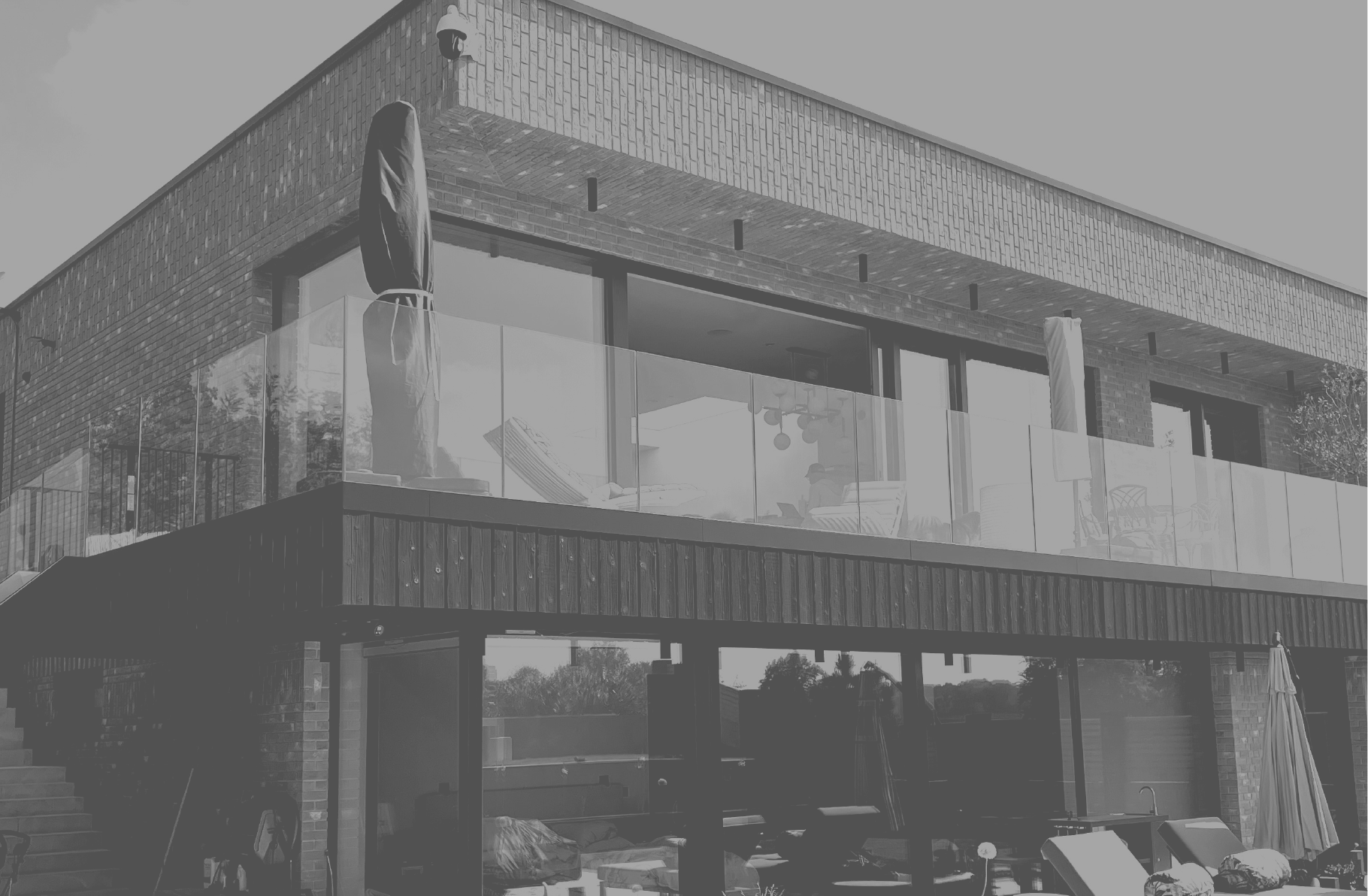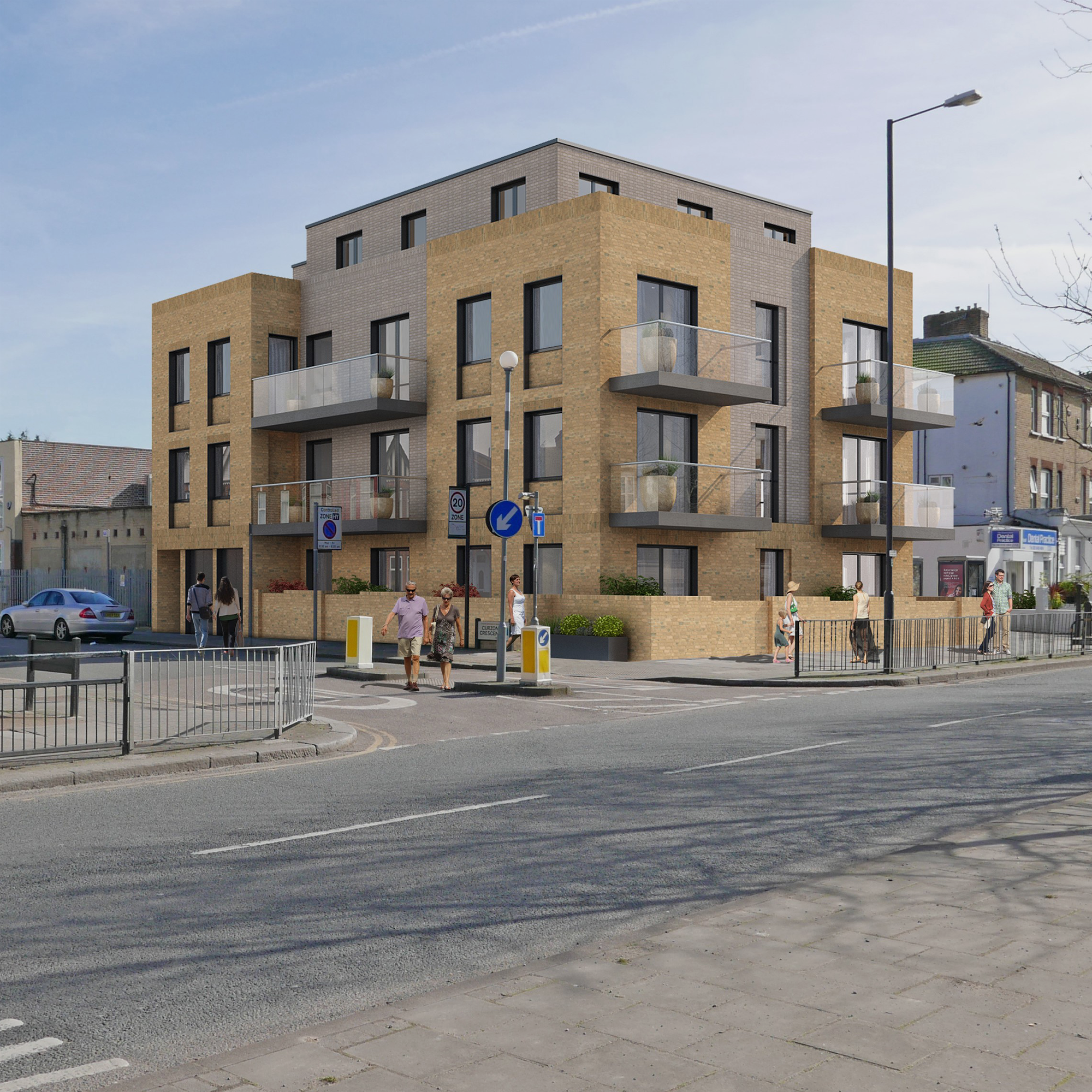Factor9Design
Architectural Solutions
Choose Factor 9 Design
We thrive on the challenges others shy away from. We're not just architects; we're your partners in turning dreams into reality. From initial vision to final construction, we're with you every step of the way, ensuring your project exceeds expectations.
Factor9Design
Our Solutions
An intro on Architectural qualification and experience
Feasibility
We can help determine and identify your project visions. As well as outline the planning framework that will be required. In addition, a feasibility study can help estimate operating budgets and project capital. Complex projects may look great on paper, but could still fall short of expectations later on. By testing the feasibility, you can know in advance if a project is really viable or not.
Pre Planning & Full Planning
Our team can help throughout the entire planning process including site survey, sketch design and planning applications. We work closely with the client and local building agencies to ensure the allowance of a project in the area. Whether it’s a small residential extension or a complex town centre building, we strive to provide detailed planning of all stages of the project from concept art to completion.
Building Regulations & Tender Packs
Building regulations are made to ensure the safety and health of residents in your building. We can help make sure your project will be meeting and even exceeding the standards. In addition to building regulations, we can also help with bid invitations through our tender packages. We invest our time and pay attention to the details in an attempt to keep contractors updated on accurate costs.
Construction Drawings & Monitoring
We work closely with our clients’ chosen construction team to ensure the project is being built to meet or exceed expectations and remain within building regulations and guidelines. Our inspiration gained from nearby London architecture makes late stage adjustments easily carried out efficiently. In addition, we work closely with clients and construction teams to ensure the project is matching all sketched plans and late added revisions.
About
Factor 9 Design is an ambitious, design-led and commercially minded practice, founded in 2008 by George Papageorgiou & Peter Warlow.
The team has extensive experience across a diverse range of sectors and buildings types, in particular Residential, Care & Retail Sectors, with the ability to critically analyse complex briefs to successfully deliver both large and small-scale projects.
Our philosophy is to design high-quality architecture and environments, both for the end user and client, through commercially viable projects which both enhance the site and are locally sensitive.
Directors.
-
Dan was one of the founding members of Factor 9 Design and was an integral member of the team after a small hiatus from 2013 till Summer of 2018 Dan returned as a Director. Dan has a BSC (hons) Degree in Architectural Technology and has a wealth of Experience across many sectors gained over the last 20 years in Industry.
Dan Snapes – Director
-
George was a founding Director of Factor 9 Design and has seen the company through various challenging times. George graduated with a BSC (Hons) Degree in Architectural Technology back in 2002 and has worked in the industry ever since. He is a Full Member of the Chartered Institute of Architectural Technologists (MCIAT) and has experience in various sectors including Residential, Retail and Specialist Supported Living.
George Papageorgiou – Director
-
Peter was a founding Member of Factor 9 Design and is very much the creative brains of the operation, with over 50 years experience and being involved in landmark projects such as the Gunwharf Keys and Spinnaker Tower in Portsmouth. Peter is a member of the ARB and was formerly a Director of an architectural practice based on the south cost of England.
Peter Warlow – Founding Member

CASE STUDIES
The Cuzron
1- 114 Church Rd London NW10 9BD
We can help determine and identify your project visions. As well as outline the planning framework that will be required. In addition, a feasibility study can help estimate operating budgets and project capital. Complex projects may look great on paper, but could still fall short of expectations later on. By testing the feasibility, you can know in advance if a project is really viable or not.
Brick House
Mr. & Mrs. Hawkins
Brick House was a self-build plot of land formally on an old disused farm. The clients brief was to create a modern, energy efficient home which took advantage of the surrounding views. Due to the topography and planning restrictions, the layout of the property is upside down with the bedrooms to the lower ground and living accommodation to the upper ground. Walls were constructed using ICF (insulated concrete formwork), windows triple glazed &16 bank PV panels on the roof which combined together has produced highly rated energy efficient home.
Contact Us
Interested in working together? Please fill out the form and we will be in touch shortly.
Or call us on T: 020 78215650
Head Office: 536 Linen Hall, 162-168 Regent Street, London W1B 5TB



















